Narrow Your Search...
The Covers, Studley £339,950
Please enter your starting address in the form input below.
Please refresh the page if trying an alternate address.
- Viewing Studley Office 01527 854276
- Sought After Location In Studley Within Easy Reach Of Local Amenities And Schooling
- A Beautifully Presented Three Bedroom Detached Family Home
- Open Plan Lounge/Dining Room
- Separate Kitchen
- Utility Room And Downstairs Cloakroom
- Three Good Sized Bedrooms
- Modern Refitted Family Bathroom
- Private Rear Garden With Side Access
- Driveway To The Front Of The Property
A Beautifully Presented and Spacious Three Bedroom Detached Family Home situated in a Sought After Location in a Quiet Cul-De-Sac in the Village of Studley within easy reach of Local Amenities and Schooling. The property briefly comprises: Entrance Hall, Open Plan Lounge/Dining Room, Kitchen, Utility Room, Downstairs Cloakroom and Playroom having been converted from the Original Garage. Upstairs is the Master Bedroom with Built In Wardrobe, Double Bedroom Two, a Good Sized Bedroom Three and Modern Refitted Family Bathroom. Outside offers Front and Private Rear Garden with Side Access, Garage Store and Driveway. Viewing is highly advised. Freehold Property. Council Tax Band E. EPC Band D.
Studley B80 7BY
Entrance Hall:
Lounge:
13' 0'' x 12' 3'' (3.96m x 3.73m)
Dining Room:
10' 9'' x 7' 9'' (3.27m x 2.36m)
Kitchen:
10' 9'' x 7' 6'' (3.27m x 2.28m)
Utility Room:
8' 5'' x 6' 0'' (2.56m x 1.83m)
Downstairs Cloakroom:
5' 1'' x 3' 2'' (1.55m x 0.96m)
Playroom:
11' 5'' x 8' 8'' (3.48m x 2.64m)
Landing:
Master Bedroom:
12' 4'' x 8' 9'' (3.76m x 2.66m)
Bedroom Two:
9' 4'' x 8' 9'' (2.84m x 2.66m)
Bedroom Three:
8' 8'' x 6' 6'' (2.64m x 1.98m)
Family Bathroom:
6' 6'' x 6' 3'' (1.98m x 1.90m)
Outside:
Garage Store:
Front And Rear Gardens:
Driveway:
Studley B80 7BY
Click to Enlarge







.jpg)
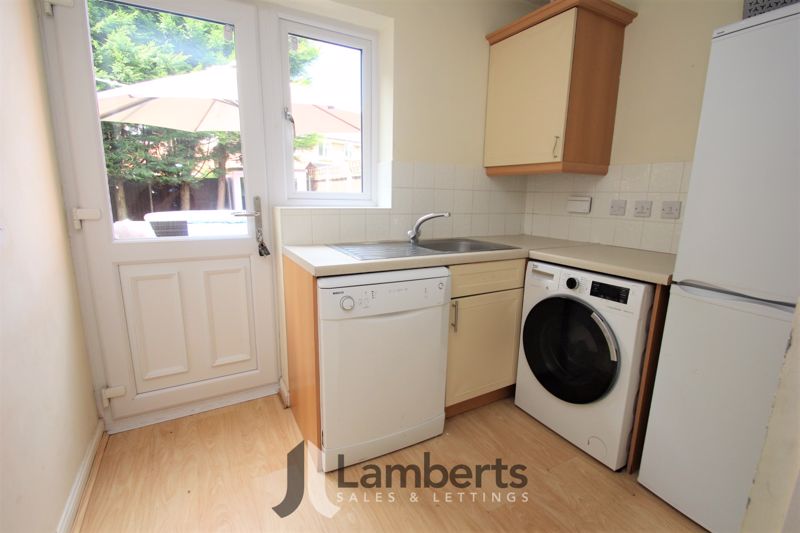
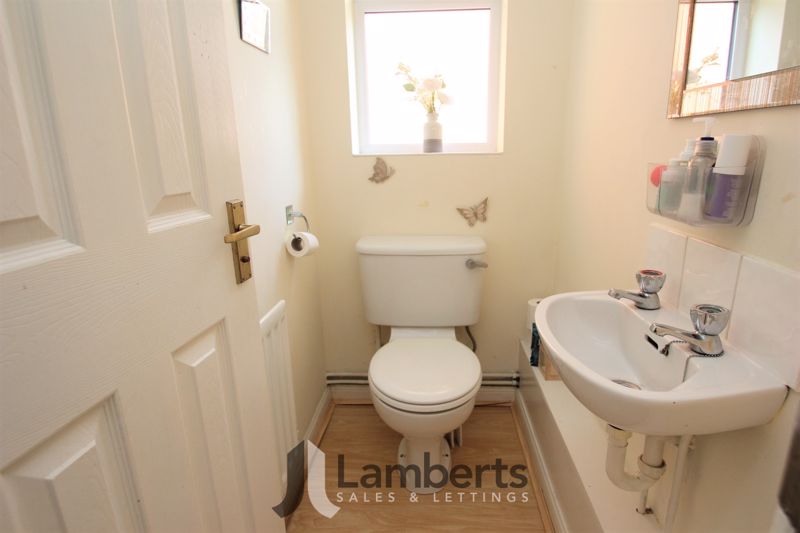
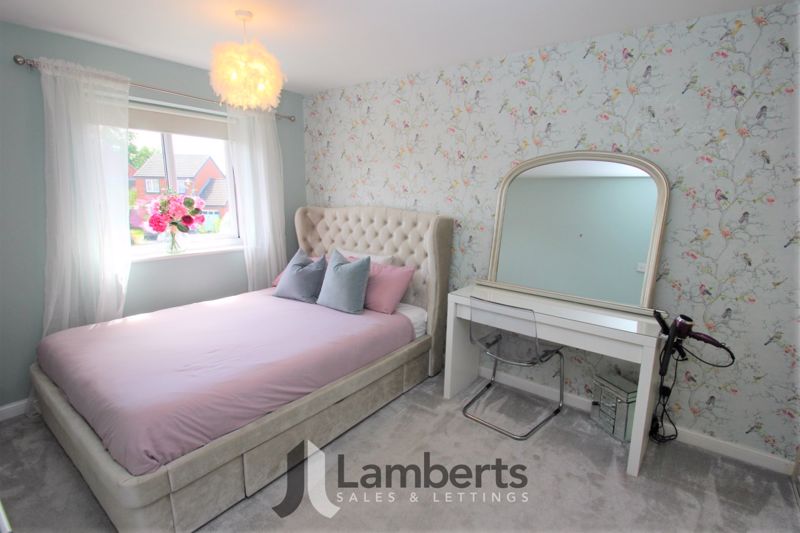
.jpg)
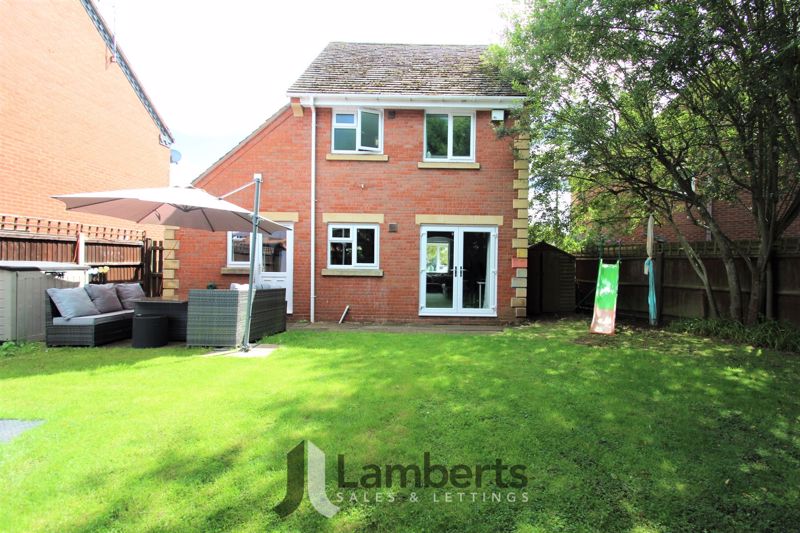
.jpg)
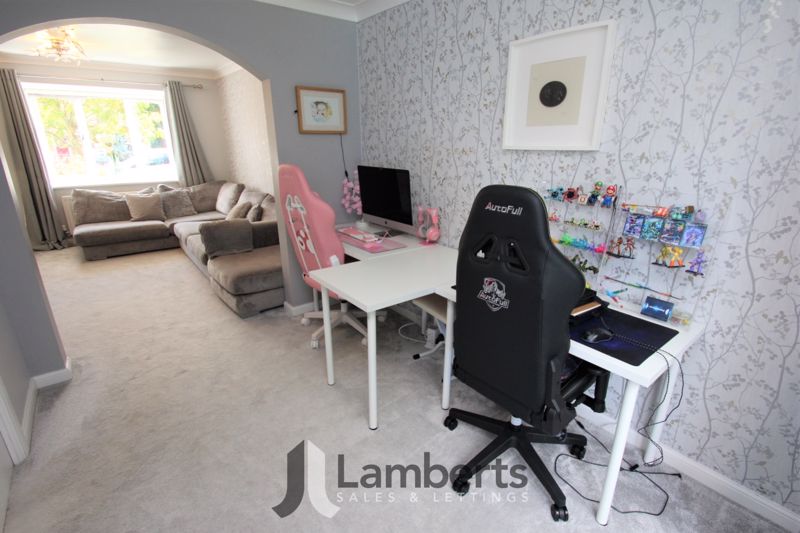




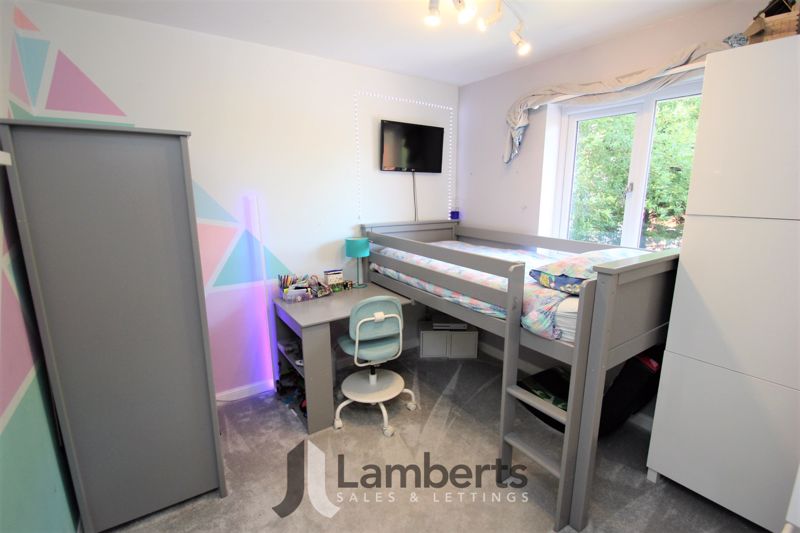
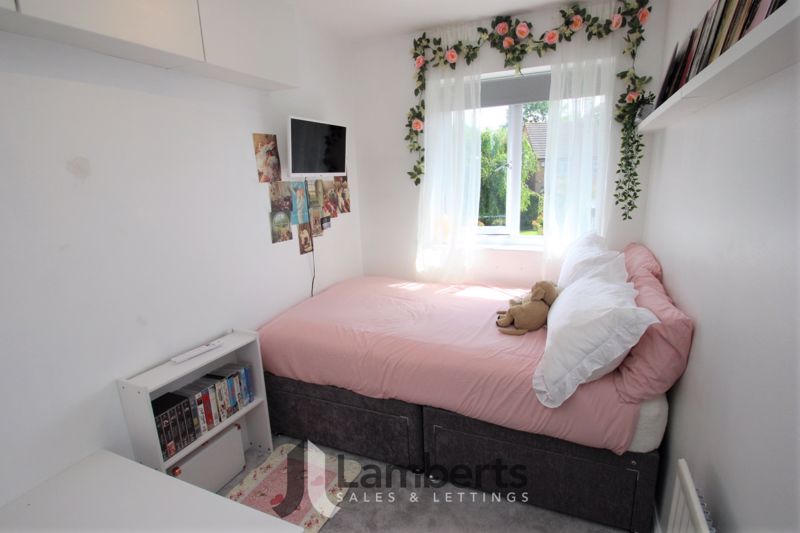

.jpg)




.jpg)



.jpg)

.jpg)


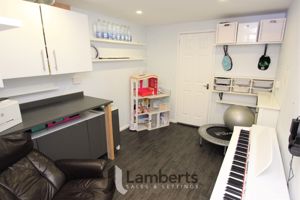





.jpg)










